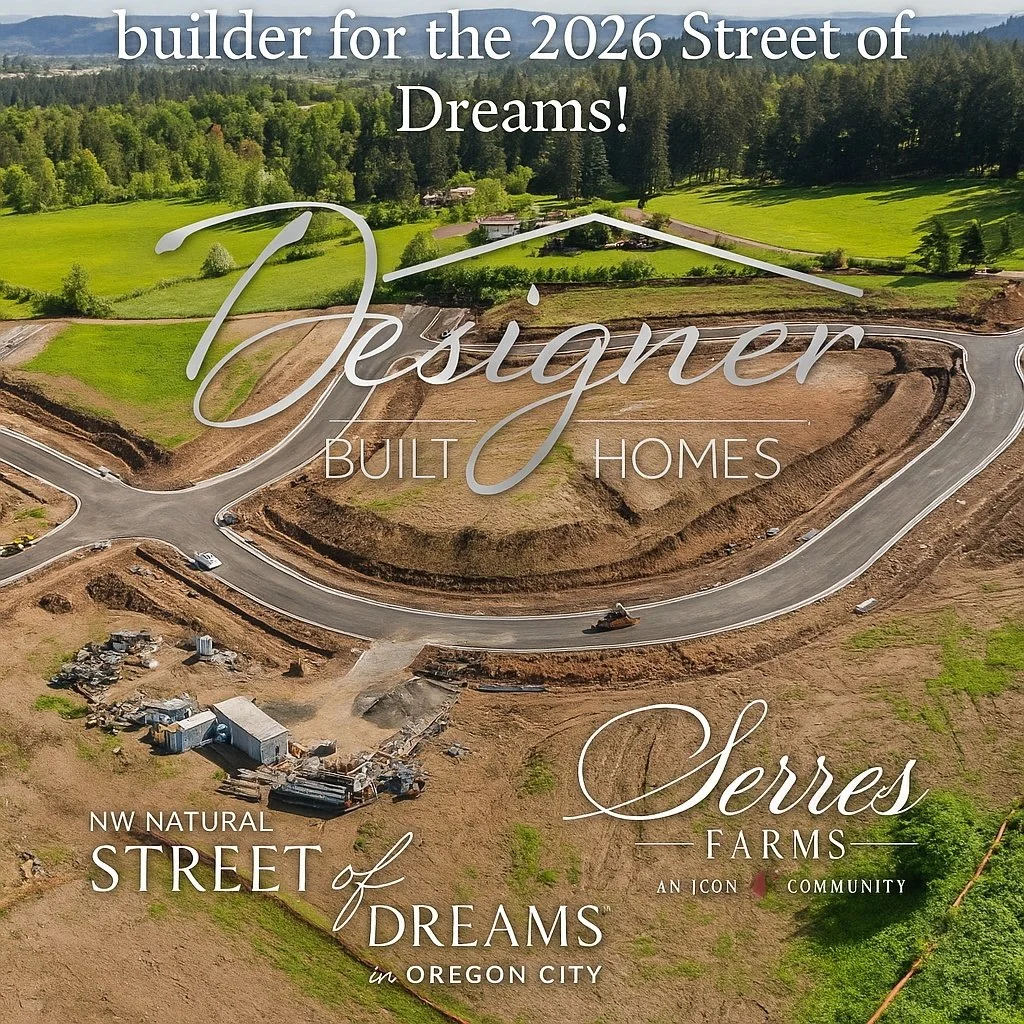This 3,875 SF Custom Home incudes the following:
3 Bedrooms with the primary on the main floor, plus an office that converts to a guest room, or can be used as a 4th bedroom.
2.5 luxury bathrooms, with a large family room, exercise room, and an amazing culinary kitchen, complete with a chef’s pantry.
Off the 3 car garage is a welcoming mud room, along with two full laundry rooms. One for each level of the house!
Outside living space includes a large outdoor covered patio, complete with a 100,000 BTU fireplace, surround sound, TV viewing area, and a complete outdoor kitchen. The outside living space expands over to the primary bedroom as well, with another covered patio off the primary sliding glass door, that leads to an outdoor sauna!








